
ADA and Pedestrian Considerations
General
Enacted by the U.S. Congress in 1990, the Americans with Disabilities Act (ADA) made it illegal to discriminate against persons with disabilities. The law mandates that all public spaces—including transportation facilities—accommodate persons with disabilities. Several measures to aid persons with disabilities may be applied at an intersection and to the entire sidewalk network. Perhaps most notable are curb ramps, detectable warning surfaces, and accessible pedestrian signals at signalized intersections.
While the guidelines and requirements presented by the U.S. Access Board represent the minimum provisions in the U.S., local stipulations may be more stringent, depending on the jurisdiction; therefore, local regulations should always be considered to ensure that all applicable ADA requirements are being satisfied.
Applications for Unsignalized Intersections
Sidewalks
A sidewalk network aids all pedestrians by giving them a designated safe place to travel while in close proximity to motor vehicles. Maintaining a smooth sidewalk surface free of obstructions helps to eliminate tripping hazards, especially for visually impaired pedestrians, and makes the path easier to traverse for all users, particularly persons using a wheelchair, cane, or other mobility assistance device. Sidewalks characterized by excessive cracks, holes, or sections dislodged by tree roots or settling present safety issues to pedestrians, as do sidewalk obstructions in the form of overgrown vegetation, street furniture, or debris. Any of these conditions should be addressed as soon as possible through proper maintenance activities. More information on these issues and on specific sidewalk design details (e.g., width requirements, proper grades and cross slopes, and surface materials) can be found in FHWA’s Accessible Sidewalks and Street Crossings—An Informational Guide.
Curb Ramps
Curb ramps offer the crossing pedestrian an entrance to and exit from the crosswalk through a gradual transition from the sidewalk elevation to the street. The sidewalk area near the curb ramp needs to have adequate space for a person in a wheelchair and be free of obstructions to allow proper sightlines. Shrubs and bushes at the crossing location should not hinder the lines of sight between a person in a wheelchair and drivers or cyclists.
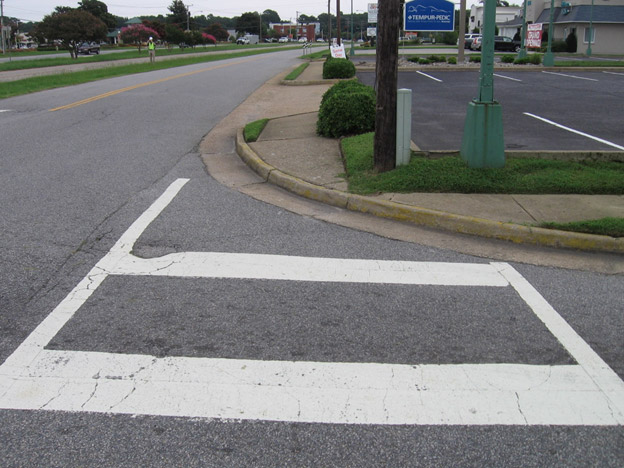
Pedestrians in wheelchairs or having other mobility restrictions will not be able to move from the crosswalk to the sidewalk at this intersection due to the lack of curb ramps. Source: VHB.
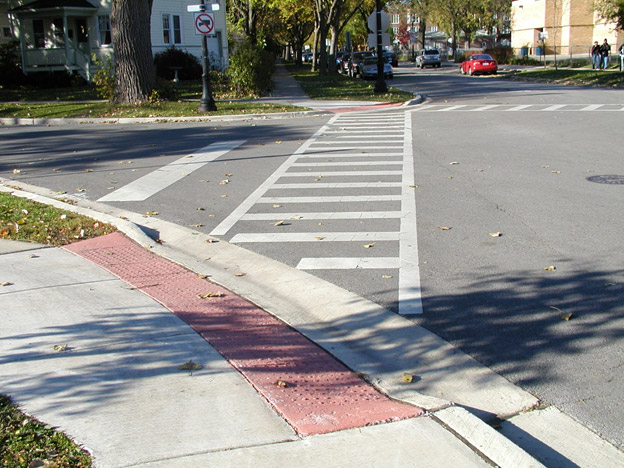
The curb ramps at these intersections provide a smooth and traversable transition between the crosswalk and sidewalk for pedestrians with mobility restrictions. Source: Lee Engineering, LLC.
Curb ramps consist of a level landing on the sidewalk, a ramp, and a level landing on the street level and may also include flares on either side of the ramp. There must be a smooth transition into the street. Curb ramps should be aligned with a marked crosswalk (if present) and perpendicular to the roadway being crossed (when possible) such that a pedestrian with vision impairments is properly directed to make the crossing. General design details—including required dimensions, cross slope, and ramp grade—may be found in FHWA’s Accessible Sidewalks and Street Crossings—An Informational Guide and are likely also available in local guidelines and standards.
Detectable Warning
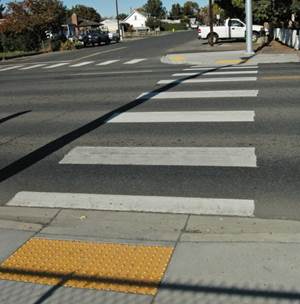
Tactile warning surface placed on the curb ramp at the edge of the roadway.
Source: Lee Engineering, LLC.
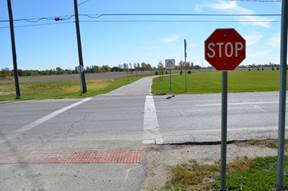
Tactile warning surface should be used even in the absence of a curb ramp.
Source: Lee Engineering, LLC.
Pedestrians with vision impairments should be adequately warned when reaching the boundary between a pedestrian walkway and a street. Such a warning should comprise a marked contrast in both the feel and the appearance of the pedestrian walkway. Tactile warning surfaces (sometimes called “truncated domes” or “warning domes”) are applied to provide pedestrians physical notice that they are about to enter the roadway environment; these applications need to be detectable underfoot or by a long cane. The tactile warning should be complimented with a visual warning, as the use of a contrasting color will increase its conspicuity to pedestrians whose sight is limited but who are not completely blind. Detectable warnings through contrasting surface and color qualities that are at least 24 inches wide should be placed at each transition point between a sidewalk and street, including at raised crosswalks and on either side of a median refuge island.
Alterations/Construction
As stated by the U.S. Access Board, curb ramps are to be installed at existing facilities and included in new construction projects, particularly when the sidewalk or street is being altered as in a resurfacing project:
35.151(e)(2) Curb Ramps. (1) Newly constructed or altered streets, roads, and highways must contain curb ramps or other sloped areas at any intersection having curbs or other barriers to entry from a street level pedestrian walkway. Newly constructed or altered street level pedestrian walkways must contain curb ramps or other sloped areas at intersections to streets, roads, or highways.
More information on applicable street alterations is available from the U.S. Access Board and the Department of Justice (DOJ)/Department of Transportation (DOT) Joint Technical Assistance. The DOJ/DOT joint ruling requires wheelchair ramps to be retrofitted at street crossings for alterations including street reconstruction, rehabilitation, resurfacing, and widening.
Crosswalks
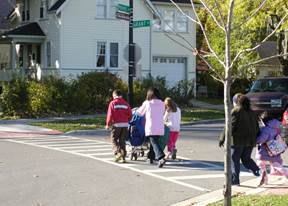
A crosswalk with diagonal line markings.
Source: Lee Engineering, LLC.
A crosswalk extends the sidewalk network across a street at an intersection or midblock location. The crosswalk should be clearly marked through appropriate pavement markings (and possibly signage) to inform the pedestrian where to cross and to alert motorists of where crossing pedestrians should be expected. Crosswalk pavement markings should be smooth and slip-resistant and are detailed in the MUTCD (Section 3B.18). The crosswalk texture may be different from the roadway surface, as this could assist a person with vision restrictions in differentiating between the two. Aesthetic applications, such as stamped concrete or brick pavers, may also be allowed but must provide a smooth and slip-resistant walking surface.
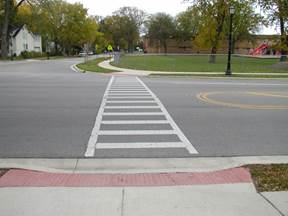
Ladder-style crosswalk placed perpendicular to the roadway. Source: Lee Engineering, LLC.
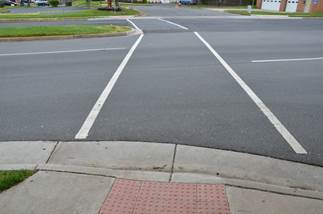
The alignment of this crosswalk changes near its midpoint, which can be difficult to detect by pedestrians with impaired vision.Source: Lee Engineering, LLC.
Alignment is an important consideration when placing a crosswalk. The crosswalk should be perpendicular to the roadway to create the shortest exposure time and distance for the crossing pedestrian and to allow for proper crossing alignment of someone who is visually impaired.
Another crosswalk treatment that benefits all pedestrians is curb extensions. Extending the curb into the crosswalk reduces the crossing distance for pedestrians, increases the sight distance between the pedestrian and an approaching driver, and acts as a traffic calming measure. The pedestrian’s line of sight may be further improved by eliminating parking near the crosswalk.
See the UIIG’s What Does the MUTCD Say? for more general information regarding crosswalks and related signing.
Median Refuge Islands
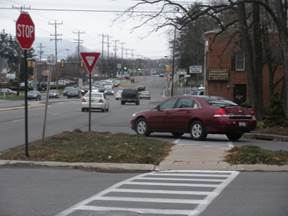
This channelizing island provides refuge to crossing pedestrians and incorporates tactile warning surfaces on each side of the island. Source: VHB.
A median refuge island enables pedestrians to complete the crossing in two distinct stages and allows them to focus on fewer approach lanes at a given time. Cut-through medians should be at least five feet wide and should include two-foot strips of detectable warnings at both ends. To accommodate pedestrians in wheelchairs, the landing between the curb ramps in the island should be level and designed to be wide enough to allow two wheelchair users to pass one other (at least five feet by five feet [see FHWA’s Accessible Sidewalks and Street Crossings]).
Accessibility Resources
Additional topics of interest and resources related to the ADA include the following:
- For more information on the law itself, see the ADA website.
- For information on ADA considerations at signalized intersections, see Accessible Pedestrian Signals: A Guide to Best Practices.
- For design guidelines, construction standards, and related information, see the U.S. Access Board website, including the specific links below.
- Accessibility Guidelines for Pedestrian Facilities in the; Shared Use Paths, United States Access Board, 2013.
- Proposed Guidelines for Pedestrian Facilities in the Public Right-of-Way, United States Access Board, 2011
- Information from FHWA is available on its Accessibility and Transportation Alternatives Program (TAP) websites.

